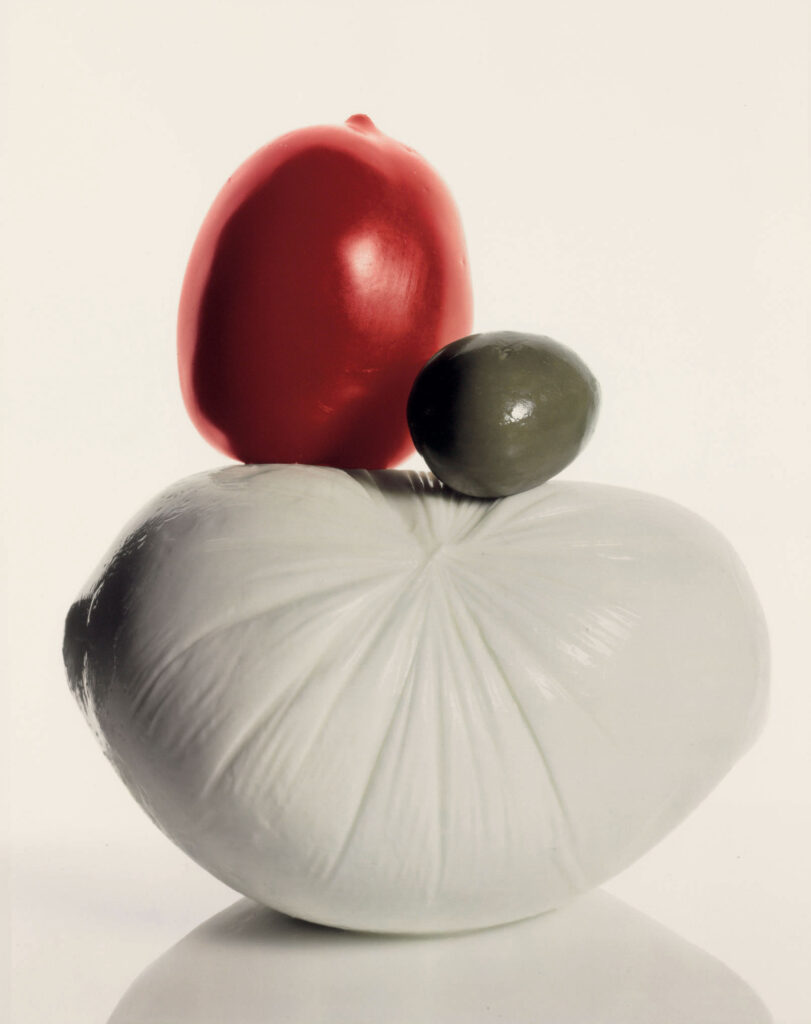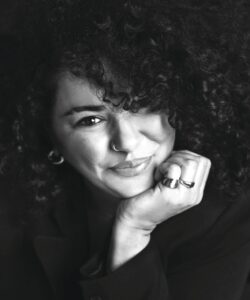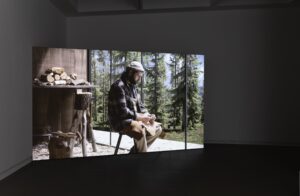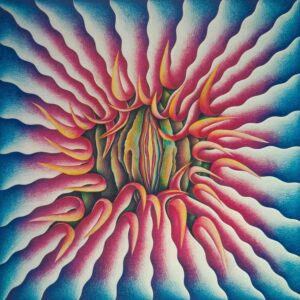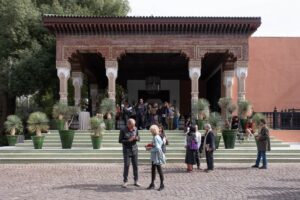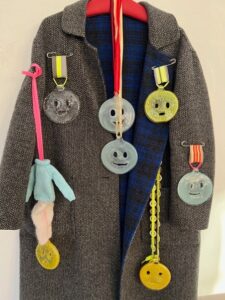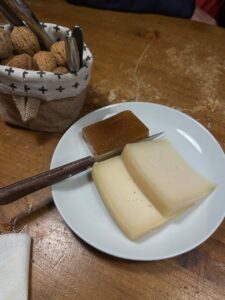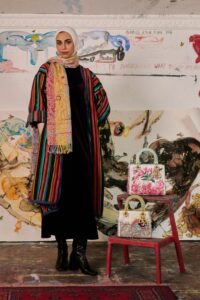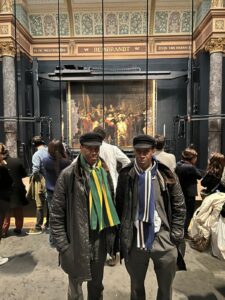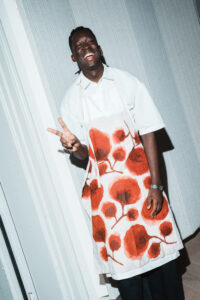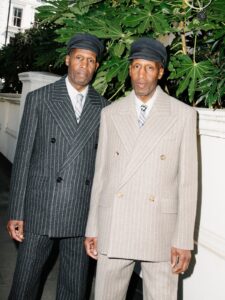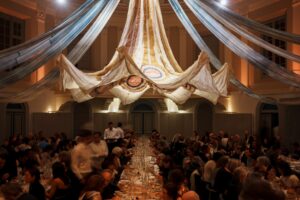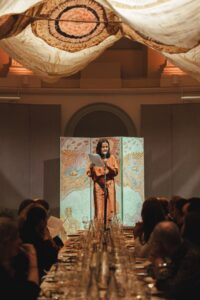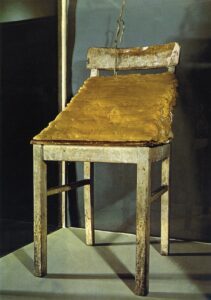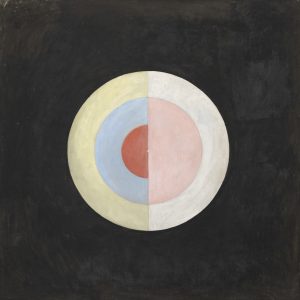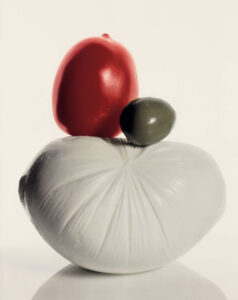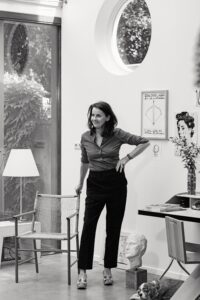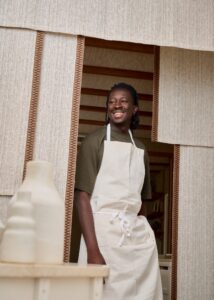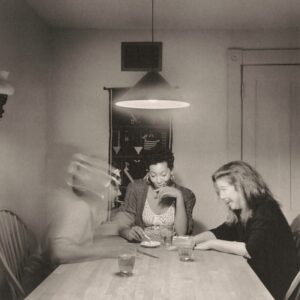The Homemaker and his Domain
Bijoy Jain and his Mumbai home
‘Home is where affection resides,’ says Bijoy Jain of Studio Mumbai, seated at his rosewood table. ‘It’s a place where people visit, plants grow, birds sing, and animals find shelter.’ Join us as we meet the architect and artist in his vibrant domain, in which the ‘homemaker’ ponders our deep rooted sense of belonging.
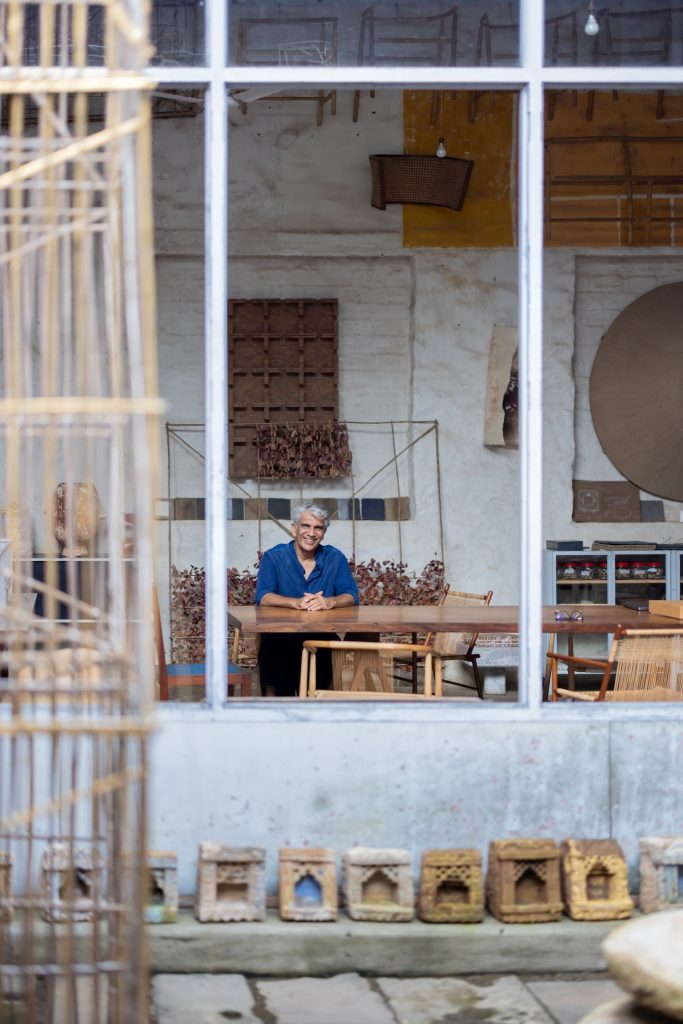
A fine layer of dust rests upon the leaves in the trees. It will be washed off during the rainy season, but the monsoon that will paint the country green is not due until June. It is a warm day in February. The windows of our taxi are rolled down, and dangling from the rearview mirror is the Hindu god Shiva – he who destroys to make way for new things. My travel companion and I are squeezed through the clogged arteries of the metropolis. Everything and everyone honks. Everything and everyone falls and fits into a choreography that at first glance seems chaotic but in reality is executed with stunning precision. Mirrors, bumpers and doors narrowly escape damage as trucks merge and scooters navigate through a river of tin.
We drive from the Abode Bombay hotel in the Colaba district, tucked around the corner from the triumphal Gateway of India arch, to Byculla West, where Studio Mumbai sits on the site of an old cotton weaving mill. It is no easy feat to find the studio. ‘Are you lost?’ architect and artist Bijoy Jain (b. 1965) asks over the phone. We have no answer to that – nor does our taxi driver apparently. We know Mumbai only from the air and in the dark. During our landing, the megacity had streamed beneath our plane like a starry night, with vast black holes whose origins we did not understand.
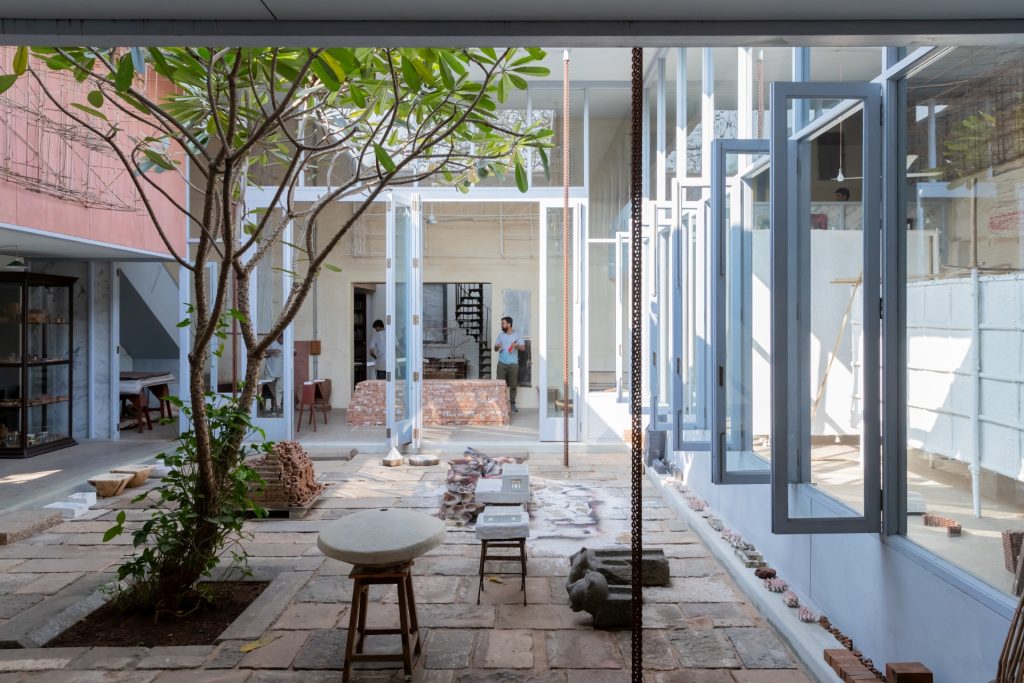
The steel gate swings open before we can ring the bell. As it shuts behind us, the chaos and din of the city fade away, except for the rumble of trains that tears up the silence every now and then. In front of us is a narrow pathway filled with plants, birds and dogs. Spilling into the passageway are semi obscured living spaces that allow glimpses into the homes of the various families who live here. We walk on to the point where the path opens out into the studio, which is built around a courtyard, the centripetal heart of this vibrant domain. ‘It is a brilliant ground plan,’ former antique dealer and Jain’s ex neighbour, Abdul Essajee, would later explain, when we run into him at our hotel: ‘It is reminiscent of the grid of the ancient alleys of Jaipur with its half open bazaars.’
We cross the courtyard to where Bijoy Jain greets us and introduces us to his colleague and collaborator Srijaya Anumolu, a delicate figure and radiant personality who blends seamlessly into her surroundings. We take our seats at Jain’s rosewood work table, around which we will come and go for the next three days. Here, we slowly come to knowwork out where and with whom we are. It is a place where order and chaos coexist and where a charismatic master exercises an all seeing eye for form and matter. It is the place where Jain lives with a pack of seven spirited dogs, whose leashes swing from the branches of the tree in the courtyard. Meanwhile, people work noiselessly on miniature models for chairs, stairs and houses, which are then kept in the metres long library cabinets lining the walls of the floor above. And then there is this household that flows like an underground stream, run by men who bring coconut water and coffee, tea, and gin and tonics, curries, dahls and chocolates, and who, at dusk, raise a mist of incense smoke into the highest corners of the space to ward off nocturnal insects.
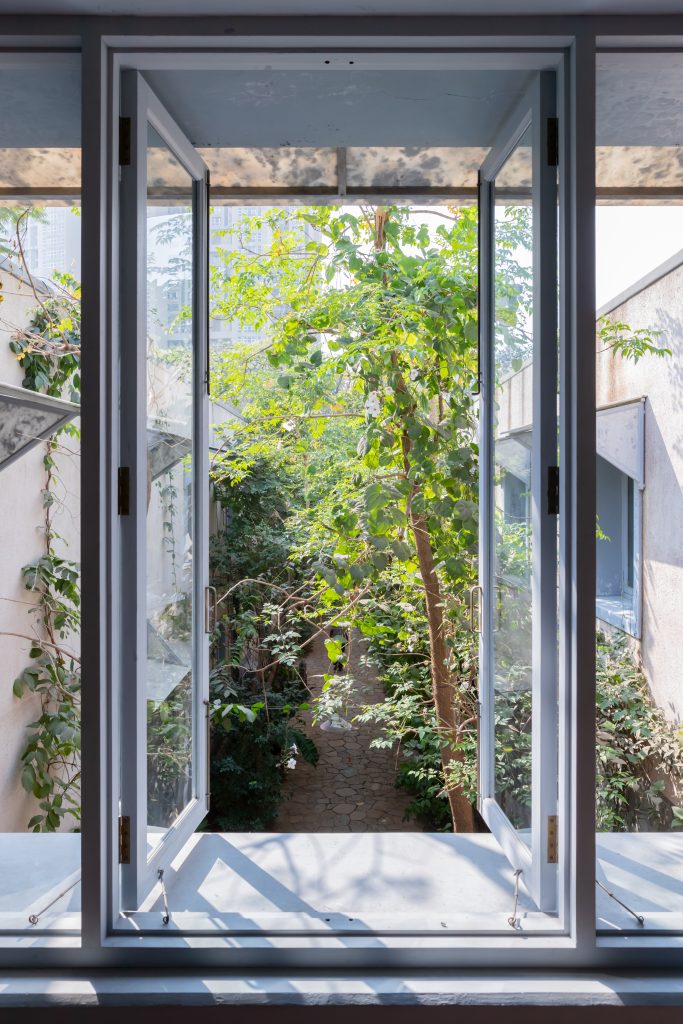
Over the days, artists like photographer Dayanita Singh, textile designer Chiaki Maki, colour artist Kate Dineen, glass designer Marie Rose Kahane and gallery owner Giorgio Mastinu draw up to the table. At the same time, Jain makes design decisions based on models presented to him, and takes video calls from the Fondation Cartier in Paris, where they are preparing his exhibition. Never too busy to express his philosophical reflections on the moon, the essence of water and the ‘extremely interesting’ concept of artificial intelligence: ‘AI is not sophisticated enough yet. But once it becomes sentient in a sentient way, the impact will be like an explosion.’
I ask whether this coming and going of guests is part of his daily routine. ‘Sort of’, he says, ‘People come and go, especially in February when the temperature is mild. I love having people around. To me, all their stories are connected. We may be separate from each other, but we all share the same sentiment – we all have the same feelings about the things around us. Of course, sometimes I would like to have some private moments, but there is no key to the entrance of the studio or the front door of my house. My home remains open to the environment, and the city is haptically present.’
Flowing space might be the main characteristic of this construction, which, oddly enough, defies the conventional notion of a building due to its unobtrusive presence. Within this system of interconnected spaces, it’s not the walls that lead the way, but rather the passageways, the unadorned apertures in the brickwork, the recesses without glass, and the central courtyard crowned by the open sky above. Even the few doors contain panels of translucent marble, maintaining that sense of permeability throughout – like wind, water, breath and skin. If indeed this structure qualifies as a permanent building at all, it harbours a nomadic heart. Even the objects it houses, travel inquisitively from one space to another, embodying the sentiment of wanderlust – ‘I’m a wanderer’, asserts Jain. ‘I’m a long time seaman, a traveller in spirit.’
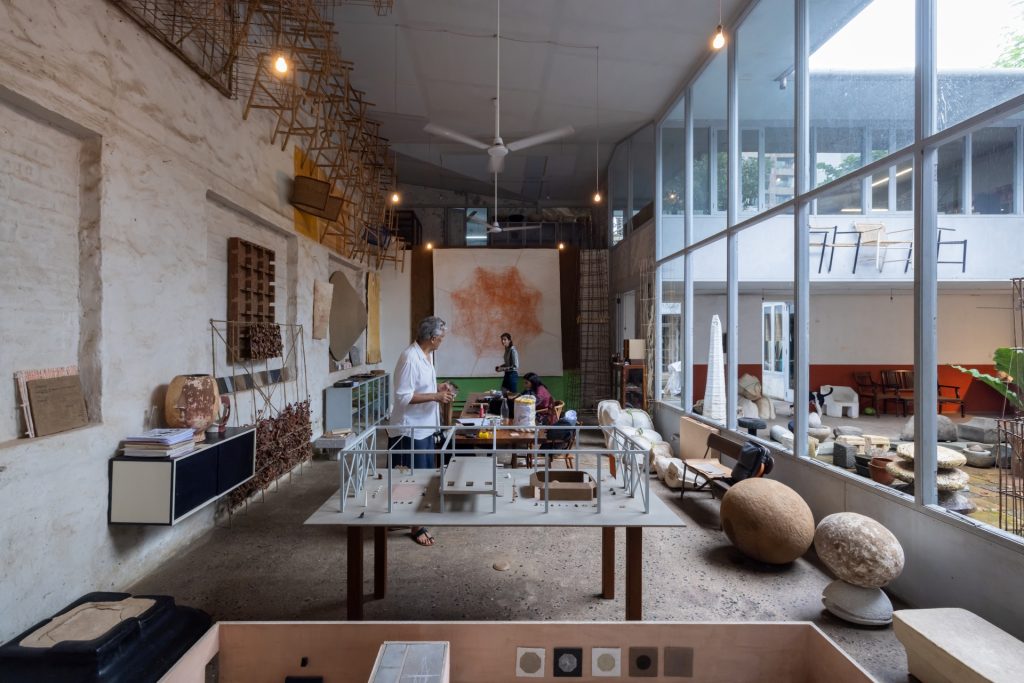
Jain was thirteen years old when he first left India to pursue his training as a professional swimmer in the United States. He grew up in Juhu, a suburb of Mumbai on the shores of the Arabian Sea, to which he owes his love of water. In 1983, as an eighteen year old, he would swim the English Channel in a record time of eight hours and forty two minutes: a time that still places him in the crossing’s top one hundred fastest swimmers. Three months after this triumph, upon returning to Mumbai, Jain’s life underwent a pivotal shift.
One evening, he went to the beach with his friends. He asked if his younger brother would like to join them, but he declined, choosing to stay at home. At the beach, in the middle of what would have been a festive night, a star drew a miraculous arc through the sky, evoking in Jain a sudden urge to go home. On his arrival, he found his father distraught. A doctor prepared to help anyone, Jain’s father had not been able to protect his sixteen-year-old son from his self-inflicted death. An act no one had foreseen. Within a couple of years of his brother’s death, Jain would lose both his grief stricken parents to heart failure.
What is the meaning of home for someone who appears to have lost it at such a young age? Jain: ‘I lost dear ones, I was disoriented in the years that followed, but I never lost my sense of home. For home is actually a matter of the heart. We are talking about love here. But when you use the word love, everyone gets mixed up. That’s why I’m saying: home is where affection resides. It’s a place where people visit, plants grow, birds sing, and animals find shelter. Above all, it is a sanctuary of care. Imagine for a moment sweeping the floor of your house with your eyelashes. What would that be like? The floor would illuminate! So, it’s not about your financial status, not the type of stone, not the marble, not anything material. Home is just that one and only place where your eyelashes can touch a surface. It’s this deep intimacy that, to me, is the measure of well being.’
On the table is the wicker maquette for his show at the Fondation Cartier in Paris that will be on view this winter. One of the dogs lies at his feet as we drink a glass of cold coconut water. ‘I’m quite clear about this house’, Jain says. ‘I like the way I live right now, with my seven dogs. It resembles a way of life I experienced as a child. Across the street from our house was a construction site. There were these huts. I befriended a boy who lived there, we were both three or four years old. I came from a family of doctors. He came from a nomadic family that would move from construction site to construction site. All I wanted to do was be with him from early morning till late evening, because there were always activities going on, there were animals and people, the hustle and bustle of life, and there was this homely scent of food. Once a week they would burnish their floors and you would see all these hands at work. For me that was the first contact with what I’m calling architecture.’
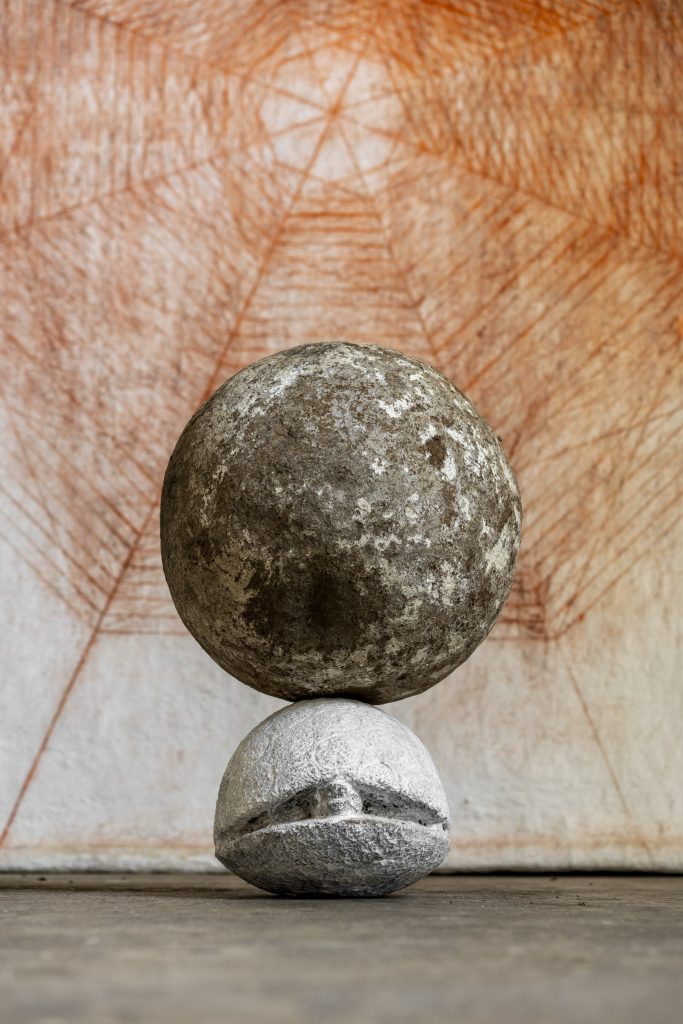
‘It was also the first time I experienced a deep, visceral friendship. If I had to go out, for a birthday party for example, I would not go if my friend did not come along. I still remember his name: Almu. One day I was on my way to see Almu, but when I got there, I found no one. They were gone without a trace. There had been no communication of their leaving. I can hear myself now. It’s so vivid. Someone had called my father’s clinic to ask if he could come home. I remember him holding me, trying to calm me down. People seem to disappear from my life from one moment to the next, but while loss and life unfolded, this home and working practice were evolving. It constructed itself, because it was the only way.’
Jain established his firm in 1996. Before finding a permanent residence and studio in Mumbai, he lived in a hut for a while. A friend gave him a piece of land next to a village with people from the forest, indigenous people. They helped him build a place in just two weeks. ‘It was quite elementary, of course, but parts of it are still there. I was totally wrapped in earth: there was ground above, next and below me. The interesting thing was that every night that I slept there and woke up in the morning, it felt like I had slept under the stars. The directness of being in that. I think that was the beginning of the realisation that ground and sky are one.’
This hut was a turning point. From that moment onwards, Jain embraced a new way of working, distancing himself from traditional architectural practice. The studio started to work directly on site, making drawings with thread and chalk. It devoted itself to creating models and miniatures as a way of seeking and finding the right volumes, proportions and materials. Sometimes a concept is years in the making. Take, for example, the assignment to design a house in the desert for his friend, nomadic photographer Iwan Baan, who was the guest curator of the summer issue about ‘The most hopeful places on earth’ in 2021.
Jain: ‘You know Iwan. A while ago, he had flown from the US to Morocco and came to Bombay for one night. He got here at midday, went to bed at midnight, woke up at four to catch another flight to Chennai, in the South of India, then got into a car and drove for six hours to catch another flight to Bangalore, where he stayed for two days before taking a flight back to Amsterdam. If it was me, my bones would be on the ground! You look at him. He’ll come over with his rosy cheeks. He looks so young. He is on another level.’
‘Anyhow, he asked me to design a house for him and his family in Joshua Tree Park in California. A house, in the middle of the desert, that is not about getting away, but about coming together. It is a beautiful place. Finally, I came to realise that for Iwan, the time he spends in an aeroplane is downtime: there is no urban skyline, no architecture, no view, no nothing that draws his attention or needs to be photographed. And then it struck me. He needs a house without a view other than to the sky above him, a skyscape.’
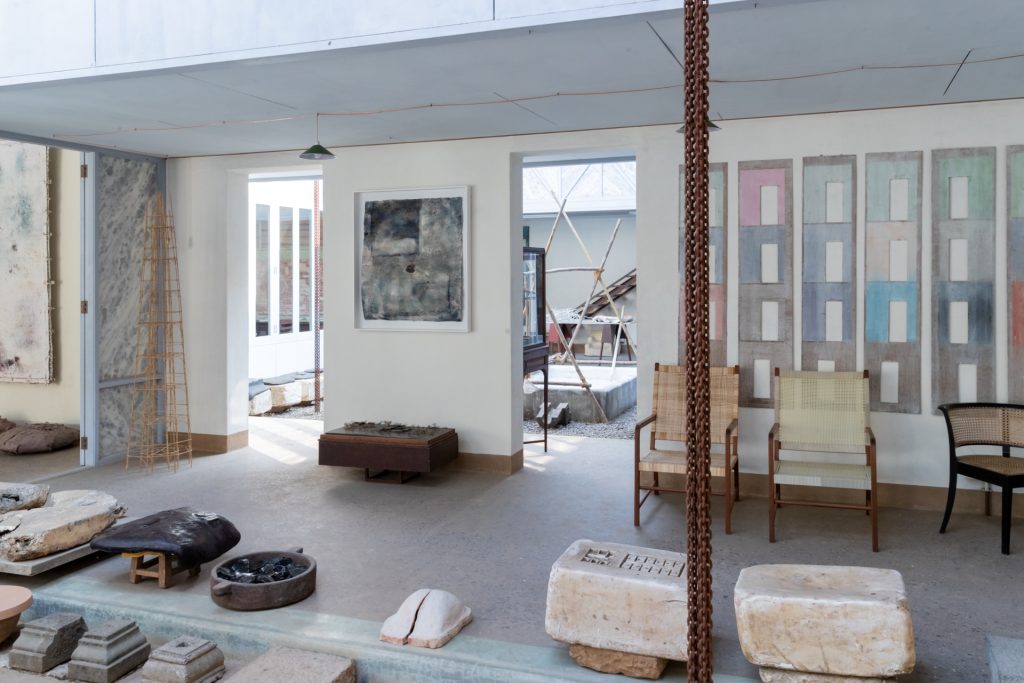
Time has come to move on as my companion and I make plans to continue our trip. We are discussing an Ayurvedic resort but Jain says: ‘No, no, no, you’d better spend your days well!’ He urges us to go to Chiaki Maki and her textile studio – designed by Jain – in the foothills of the Himalayas, and to visit the Ellora Caves in Aurangabad.
The Ganga Maki Textile Studio happens to be paradise. The elephants on the road make leaving the domain of textile artist Chiaki Maki impossible. Luckily, this results in us spending a night there, which eventually extends into a three day stay with no desire to leave – it is the land, the weaving, the people, the colours, the food; and it is the enigmatic architecture of Studio Mumbai.
Describing this enigmatic essence of Jain’s work proves to be a challenge. Take, for instance, Ganga Maki – it exudes an atmosphere that transcends the realm of contemporary design, feeling more like an archaeological expedition than an architectural creation. Yet, paradoxically, it resists being labelled as purely historical. Instead, it gracefully alludes to a modern sense of aesthetics. In summary: it is timeless. Is that the extent of it? Not quite. For every detail has been meticulously considered. Yet the grand tapestry of the structure – be it the building, tables, chairs or lamps – exudes a sense of ease: all it facets carefully crafted but not overtly stylized or intentionally designed in appearance. On the contrary, within this realm of handmade objects made from exquisite materials, there exists a quiet humility; a gentle murmur without clamour.
Jain’s intuitive approach is more akin to that of an artist than an architect, and appears to position him light- years ahead of the current paradigms of circularity and sustainability. Perhaps it’s the determined swimmer within him driving him forward. Or, more likely, he has discovered a way of allowing the place to communicate, and he preserves the capacity to listen to it. It is near midnight when, a week later, the gate swings open again and we put down our suitcases by the entrance. Jain’s studio has grown dim and languid in the wake of everyone’s departure, and even the master of the space is now getting ready to travel to Europe. His bag and crates of models are packed already. ‘Come “home” before you return to Amsterdam’, Jain had said, ‘We can share a ride to the airport.’
The dogs are restless, seemingly aware of their wandering master, yet their habituation to his departures remains a work in progress. Even the wanderer himself appears perturbed by his leave-takings, commenting: ‘You two are fortunate to head home.’ Though our concurrence with this sentiment is not absolute. Embarking on journeys, returning to the comforts of home: the experience remains a poignant ritual. It is the everlasting pull of the tides, between the ebb and flow of our craving for adventure and our sense of belonging. We say our goodbyes at Terminal 2 of Chhatra- pati Shivaji International Airport. Two weeks later, when I inquire through text message about his safe arrival home, he responds: ‘It feels like heaven to be back.’
Read more about Bijoy Jain in See All This No. 32 – Making a Home.
